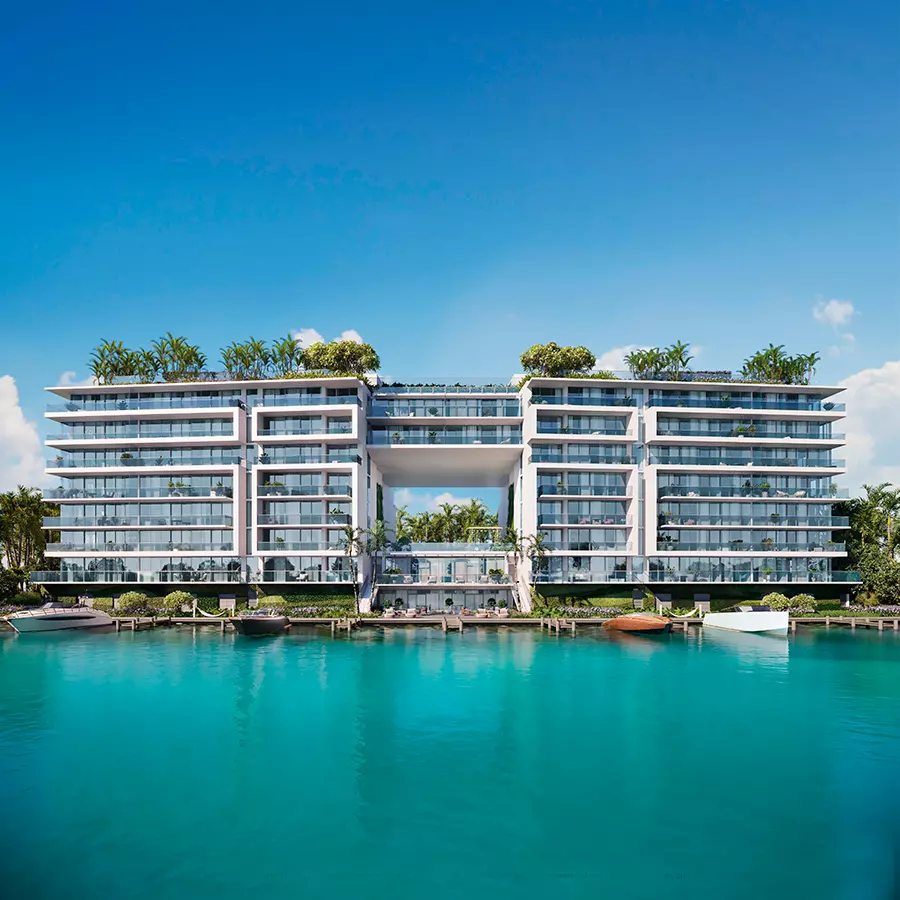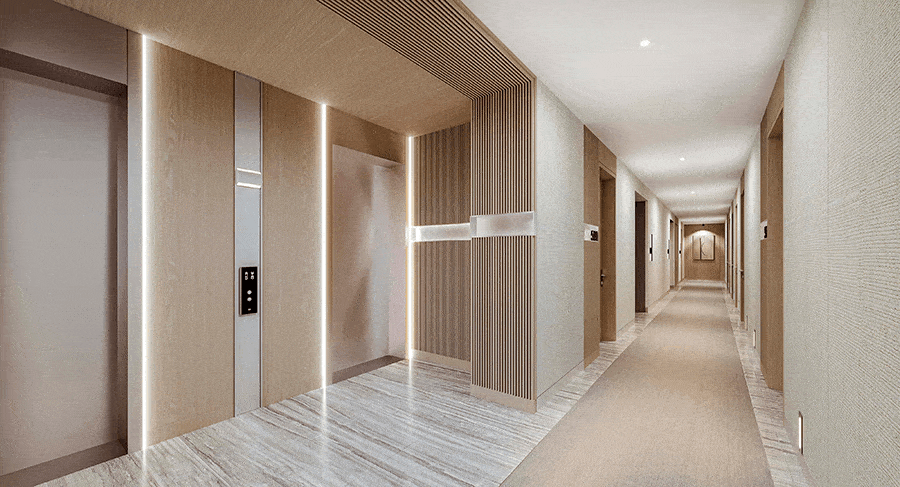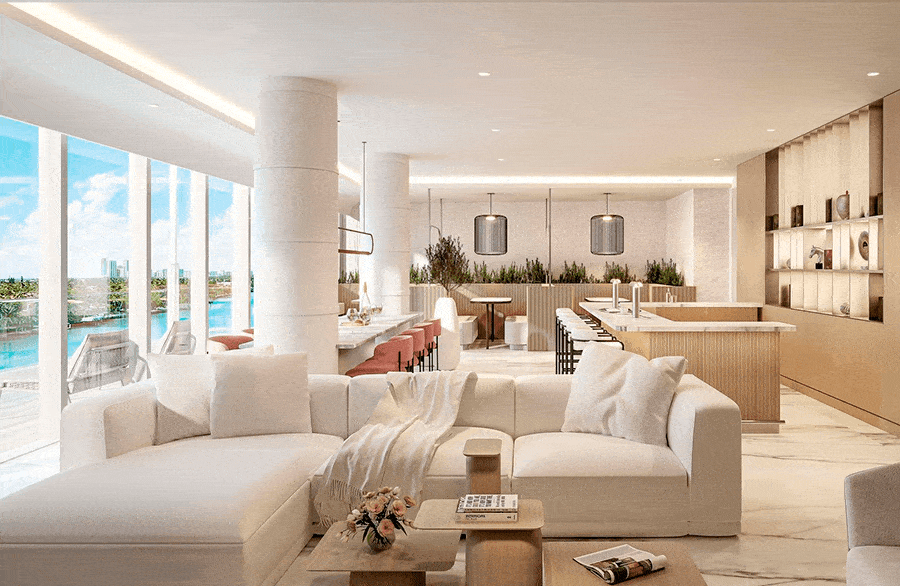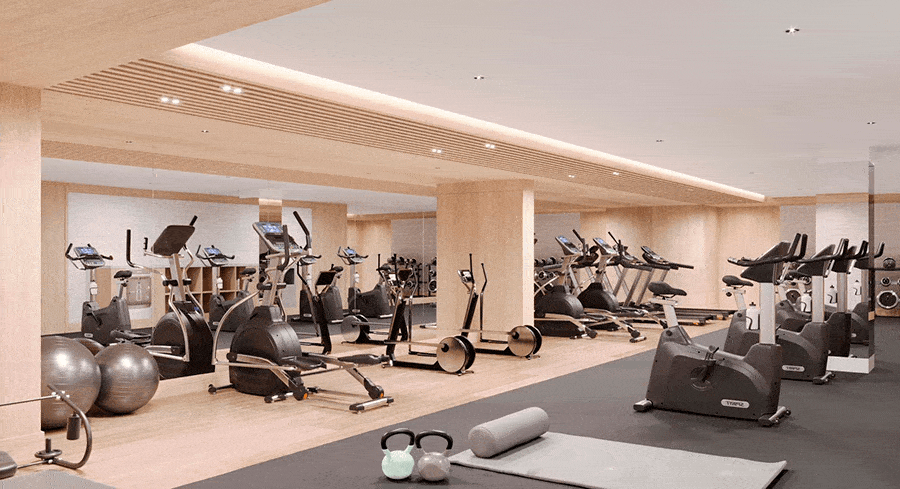
THE TEAM•
Featuring ingenuity by: Ian Bruce Eichner developer of the iconic South Beach
Continuum• Architecture by internationally acclaimed Luis Revuelta
• Gardens and pool design by the renowned Enzo Enea
• With curated fixtures and finishes by: Durukan Design
• Built by Suffolk Construction
• Creative design by Simply
Located in the exclusive Bay Harbor Islands area, La Baia is the latest project from visionary New York developer Ian Bruce Eichner, who is credited with putting South of Fifth, the prestigious Miami Beach area on the map with the arrival of Continuum South Beach.

BUILDING FEATURES-68
luxurious residences with one to four bedrooms, ranging from 1,125 to 2,500 ft² (104.5m² – 232.2m²)
-Overlooking Biscayne Bay, the Atlantic Ocean, Bal Harbour, Miami Beach and downtown Miami-Upon
arrival, you will be greeted by a splendid garden, with a porte-cochère entrance and ponds with lotus
flowers-Contemporary lobby with custom marble reception desk and luxury
-Four high-speed elevators that will provide service to the lobbies-Electronic
key-controlled access for elevators, common areas and
amenities-Mailroom with package
storage-Two covered parking spaces for each residence with the option of self-parking or valet parking.
-Carport for exclusive guest
use-Resident and guest
electric vehicle charging stations-Private storage spaces included with each residence-Emergency
generator for supply of select
amenities-Pre-wired for Internet and cable
TV-WIFI in all common
areas-Common laundry room with commercial washer and dryer
BATHROOMS-Italian
cabinetry imported by Snaidero-Marble®
floors-Double sinks with
vanity-Glass door shower and double rain showers
THE RESIDENCES-9
‘ (2.74m) high ceilings in residences and 10’ (3.05m) ceilings in penthouses-Clear
glass handrails on terraces with unobstructed views of Biscayne Bay, the Atlantic Ocean, Bal Harbour, Miami Beach and downtown Miami-All
residences are delivered with fully finished finishes-Wood
floors with wide slats in European
style-Floor-to-ceiling
impact sliding glass doors and windows-Fixtures and finishes by New York-based
Durukan Design-Spacious closets at the entrance of the residence to use as storage
facilities-Energy-efficient
, large-capacity washer and dryer set-Generously sized space in the double closet, including walk-in closets in the master bedrooms
KITCHENS-Custom
made Italian cabinets imported by Snaidero-Package®
of appliances manufactured by Miele® including: electric stovetop, wall oven, dishwasher, refrigerator, and microwave-Miele
® brand wine coolers exclusively in the penthouses-The
best accessories and faucets from the Hansgrohe®
line-Quartz kitchen
countertops-Kitchen pantry

AMENITIES
•30,000 ft² (2,787m²)
resort-style amenities•6,000 ft² (557.4 m²) terrace with panoramic views, dedicated children’s area and adult
area•Large sundeck pool
•Outdoor terrace dining, bar, lounge area and lawn with spectacular bay
views•Heated terrace
Jacuzzi•Third level lounge with vine and tree walls offering organic
aromatherapy•Third level lawn area for stretching, meditation and yoga
•Social lounge with seating, flat panel TV, communal dining table and kitchen bar for resident
entertaining•Fitness center with state-of-the-art cardio and weight
training equipment•Pet-friendly building with dog
grooming station•Covered bicycle storage with direct access path to the outside
•Landing and platform with large furnished terrace, overlooking Biscayne
Bay•Private hanging armchairs and hammocks to sit in the bayfront lobby
PRIVATE MARINA
•Private marina with boat jetties for residents
only•Boarding and disembarkation area at the jetty
•Direct access to the sea for boating and water activities through the Haulover Inlet
access•Water sports dock with common kayaks, paddles and inflatables provided to residents
•Separate storage room for resident-owned water sports equipment
KIDS ONLY
•Kids’ splash area on the deck
•Outdoor swings on the deck
•Outdoor area on the deck for dining and cooking, including: microwave, refrigerator, ice maker and wet
area•Sunbathing area inside the 10-foot (3m)
pool•PlayStation game center with consoles and lounge chairs in the clubroom
•Study pods designed for homework and tutoring in the social room
SERVICES
•24-Hour
Front Desk/Concierge•24-Hour
Full Valet Service•Full-Time Property Manager

•1 bedroom residences start at $810,000* Size approximately 1125 sq ft.
• 2-bedroom residences start at $1,000,000* with park view and $1,200,000* with bay view. Sizes 1331 – 1860 sq ft approximately.
•3 bedroom residences start at $1,600,000* Sizes 1753 – 2184 sq ft approximately.
•4 bedroom residences start at $2,650,000* Size 2500 sq ft approximately.
Payment
structure 10% at the time of booking
10% at the contract (Approx. December)
10% in July 2022
10% when the ceiling
is placed 60% Balance at closing
Estimated delivery date: end of 2023
Price and availability, as well as terms and conditions are subject to change without notice.
FINANCING AVAILABLE TO FOREIGNERS